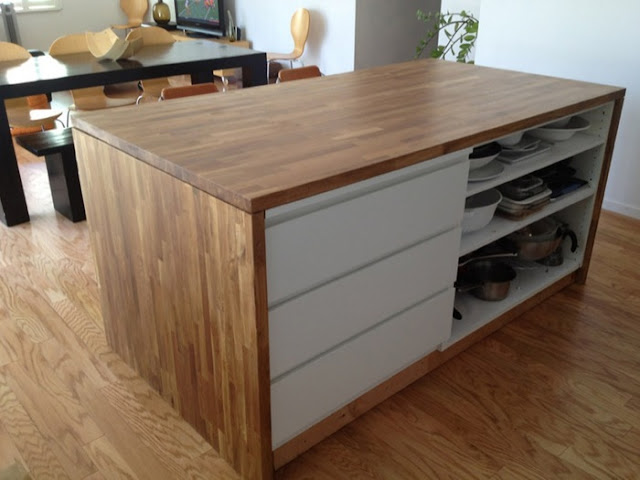Materials: Akurum kitchen cabinet, drawers, jigsaw, drill.
Description: Ikea's kitchen cabinets are great, but their recycling center is limited to an 18" wide cabinet with a drawer above. That's not tall enough and if you use a full height door, when you pull the handle, the whole door flexes outward. And at 18" wide it's just not big enough for a family's trash and recycling.
SOLUTION: Use a 24" wide cabinet with full height door panel and an extra drawer kit. Don't buy the Ikea recycling kit, use standard Sterilite laundry bins instead.
1. Attach your bottom drawer to the door panel per the instructions and template and your rails into the cabinet. You can now install the assembly into the cabinet and it will slide in and out.
2. Stand your bins sideways (see photos) so there is an even gap to the front panel, back of drawer and between the two bins. This will allow enough wood when we come to cut the upper drawer base.
3. Offset the bins sideways, which when finished will allow for a roll of trash bags to sit in the bottom.
4. Assemble your second drawer without the base / floor in it. With your door open and the bins in place, hold the drawer (maybe need a friend for this) around where you plan to install it to determine which holes your rails should go in. Mark inside the cabinet, install your rails and fit the drawer without the base in it. The drawer should slide in and out.
5. Slide the upper drawer forward until it hits the cabinet front and mark where you will attach it to the door / front. This is a little tricky and is best done with the door as closed as possible so the drawer is sitting rigidly in the rails and not drooping down at full extension.
6. Re-use the Ikea template from step one to finalize your drawer attachment points on the door. Drill the holes and attach the drawer to the door front and check the operation. Your drawer base will still be missing.
7. Mark a line from the bottom of the upper drawer onto one bin. This is the level that the bin passes through the drawer base. Measure the depth and width of each bin and draw the outline on your drawer base. If in doubt make it a little small at first as the wood is easy to enlarge with a rasp. Cut your holes with a jigsaw.
8. Detach the upper drawer from the door and slide in the drawer base. You may need to remove the door completely first to get the board to slide in. Reattach everything.
The bins should drop into your two holes in the upper drawer base. If the bins don't sit all the way in the bottom drawer, your holes may be too small. Enlarge them a little with a rasp.
~ Patrick Ryan, San Diego




















































