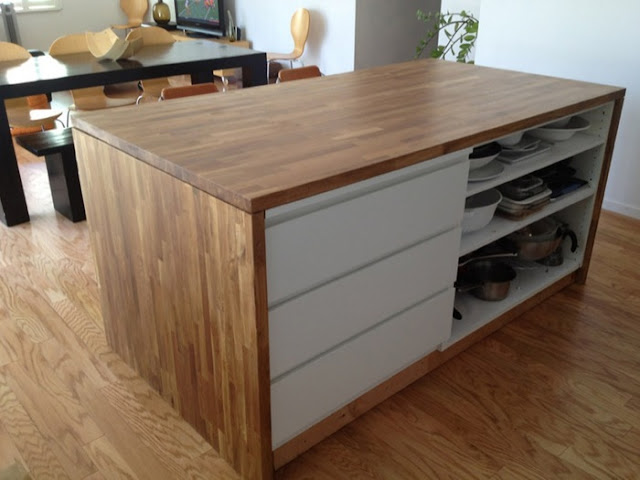Materials: Linnmon Desk Top, MALM Floating Nightstand , 200lb Picture Frame Hangers, screwdriver, leveler, saw
Description: We bought two of everything for our boys new Star Wars themed bedroom.
Used the Linnmon Desktop (19.99) as the headboards and the MALM Floating Nightstands.
We cut the headboards down a few inches for the width of a twin bed (we added two inches for bedding). While the MALM is suppose to be used with the bed on the floor, we used 200lb picture frame hangers for them to look like they are floating. Used the same hangers for the headboards. Got them at Home Depot for $14.99 each.
Screwed everything into the walls and used leveler to line things up.
~ Team Thompson, United States




















































